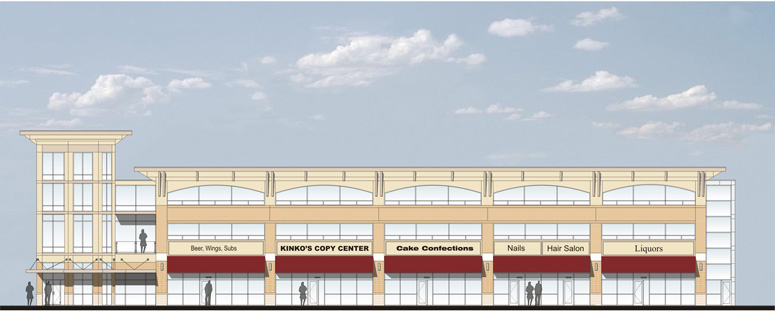
Willard Architects, LLC


100 Cathedral Street
Suite 2
Annapolis, MD 21401
Suite 2
Annapolis, MD 21401
- Home
- Retail
- Commercial
BUILDING SHELL AMCP The Overlook at BWI The Rotunda Carrol Heart Center Elkton Car Wash Christ Lutheran Church Third Baptist Church INTERIORS The Mark of Santa Fe The Blue Grotto Constellation Energy - Ft. Smallwood
- Residential
The Overlook at BWI
West Nursery Rd.
Lithicum, Md.
Client: Designers General Contractors
45,200 s.f. (New Construction)
The Overlook at B.W.I. is a mixed-use building located in the heart of the B.W.I. business corridor. The ground level will house approximately 15,000 s.f. of retail. The second floor will house offices and the partial third floor is comprised of offices with a luxury penthouse. Building materials include a pallette of warm earth tone masonry, stucco and stainless steel hung canopies. The glass tower will house a lobby with conference room above. The third floor luxury penthouse will house the owners offices and have a 180 degree view including the entire airport and the Baltimore skyline.
